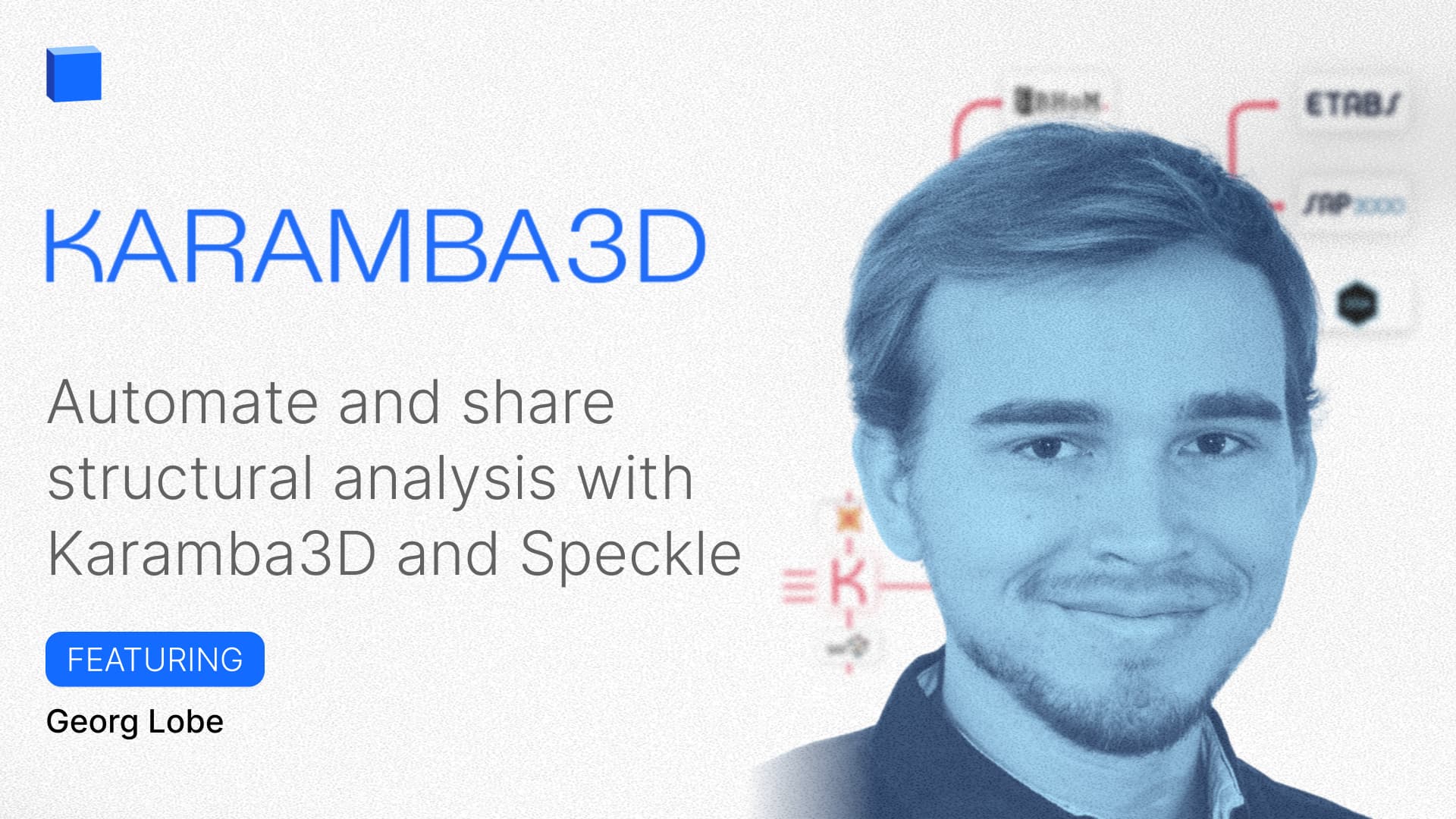
Bridging the Gap Between Design and Construction With Speckle
Federico Borello shares how Speckle transforms construction workflows by centralising data, improving collaboration, and enabling precise, efficient delivery of complex projects.
What is ENCODE?
Founded by Federico Borello and Massimiliano Manno, ENCODE bridges the gap between digital prototyping, computational design, and real-world construction.
They aim to integrate design, technological insight, and construction expertise, driving innovation in the architectural and construction sectors.
By combining Virtual Design Construction (VDC) and Product Lifecycle Management (PLM), ENCODE enhances every stage of the architectural design process—from initial concepts to manufacturing and on-site installation.
Operating vendor-agnostic, they work seamlessly with geometry and data, free from the constraints of siloed software, making Speckle an essential part of their workflow.
.jpeg)
ENCODE: Leading Key Projects with Speckle
During his SpeckleCon talk, Federico showcased four transformative projects where Speckle played a pivotal role in enabling collaboration, streamlining workflows, and enhancing project delivery.
1. From 3D Modeling to Manufacturing: Master Build Association, Sydney
ENCODE was instrumental in delivering a grid shell structure in Sydney, collaborating with timber and steel suppliers and KANE Construction to meet complex project requirements.
Thanks to Speckle, the team established a centralised repository for all project assets, including drawings, dashboards, and assembly information. This single source of truth ensured seamless communication of updates with manufacturers, reducing errors and delays.
The prefabricated structure, built in Europe, was shipped to Australia with meticulous planning. Speckle's capabilities allowed the team to design shipping containers early on, lowering transportation risks and ensuring efficient on-site assembly.

Speckle also facilitated real-time collaboration during installation, with its 3D model as a communication tool for all stakeholders.
2. From Design to Production: Metro Martin Place North Tower
This three-year project focused on designing and producing modular stair systems and edge boards for a landmark tower. Using Speckle, the team shared project data visually, enabling smooth onboarding of consultants and stakeholders.
Speckle's Power BI connector was pivotal in integrating metadata with fabricators, ensuring real-time access to critical information. Additionally, the team utilized Rhino 3D and Speckle to build and communicate updates efficiently.
3. From Mass Timber to Steel: Browne Park Stadium
Originally planned as a mass timber tower, the design evolved into a steel construction project, emphasizing prefabrication and transportation. Federico and Max used Speckle to onboard engineers and suppliers, ensuring that accurate information was available at every stage.
Speckle’s commenting feature within the 3D viewer enhanced stakeholder communication and streamlined adjustments to the design as the project progressed.
.jpeg)
4. From Pre-Assembly to Installation: Paynhame Swimming Centre
For this project, Federico and his team designed a modular timber roof system for an Olympic-sized swimming pool in Australia. The design prioritised efficient factory prefabrication and smooth on-site assembly.
Speckle’s versioning capabilities allowed the team to identify and address issues in real-time, ensuring precision and quality throughout the installation process.
.jpeg)
Conclusion
ENCODE’s story underscores the critical role of collaboration, communication, and technology integration in modern construction. By leveraging Speckle, ENCODE transformed how architectural projects are delivered—enhancing efficiency, precision, and innovation.
Discover Speckle and experience how it can revolutionize your workflows. Start building with your team today!
Subscribe to Speckle News
Your backstage pass to our product updates, community buzz, and industry know-how.


.jpeg)


.jpg)
